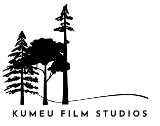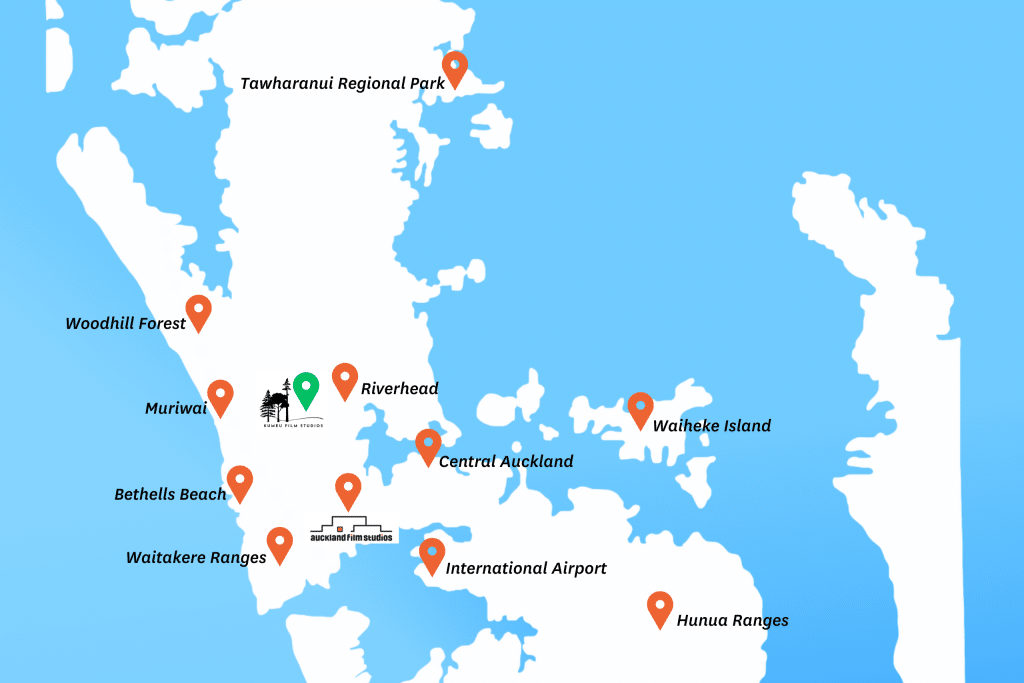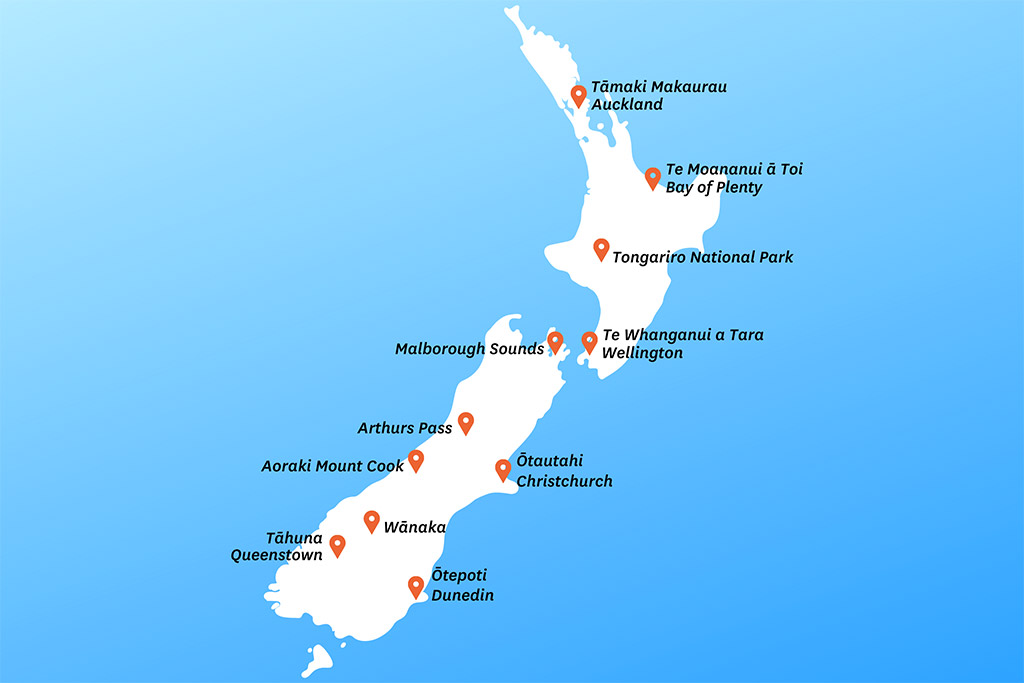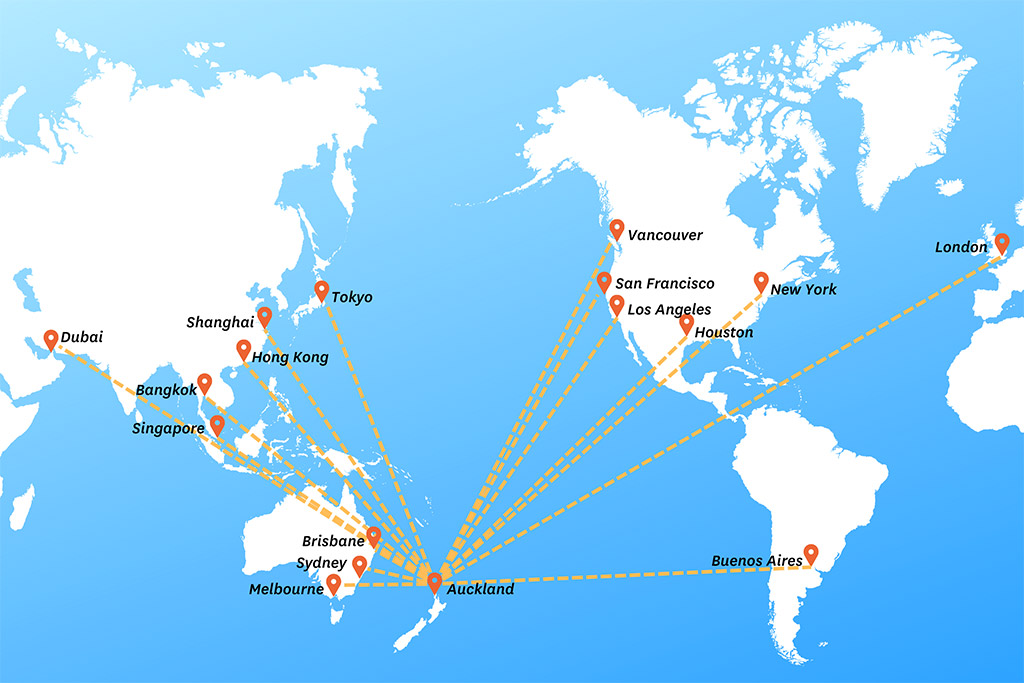Construction Mill
The construction mil measuring 38,502 ft2 / 3,577 m2 offer concrete floors, multiple large external access ways for HGV access, a custom-built dust extraction system, and three-phase power.
There are also dedicated workshops designed for steel, paint, plaster and sculpture including spray booths and dangerous goods cabinets.
The mill has direct access into the art department workrooms and is adjacent to the W Stage, which can be utilised as an additional workshop area.
Costume and Make Up
The main workroom is a large open plan area with dressing rooms, workbenches, racking and shelving throughout. Adjacent to the main workroom are designated laundry, fabrication, dye and textile workrooms.
The hair and makeup workroom is equipped with hair washing facilities and multiple makeup stations.



